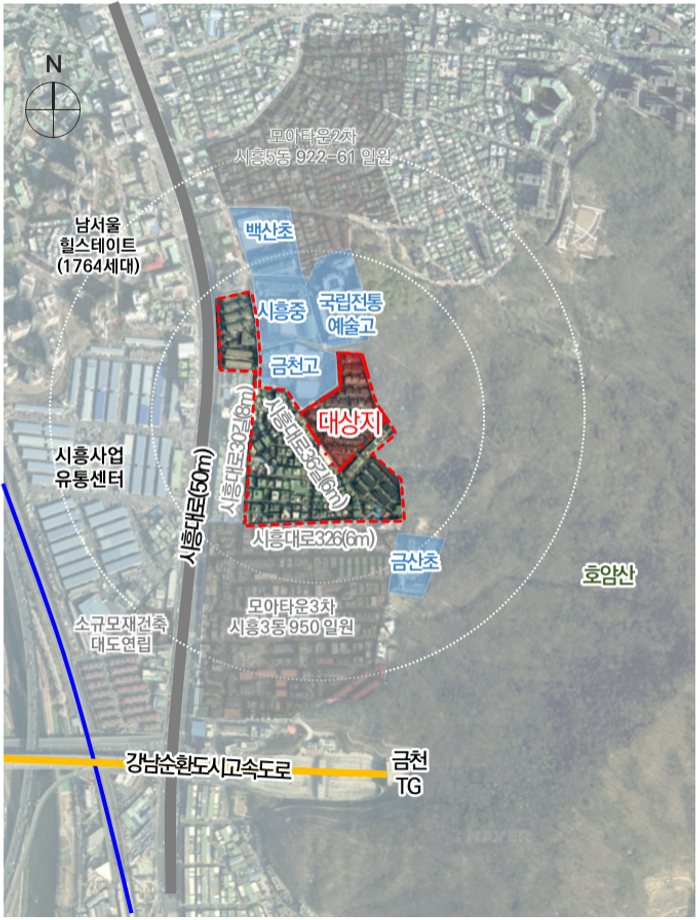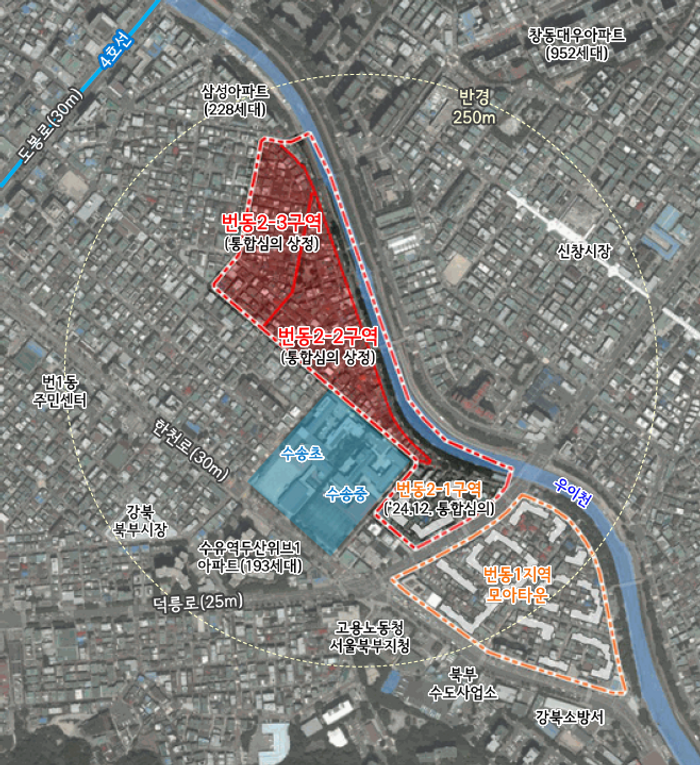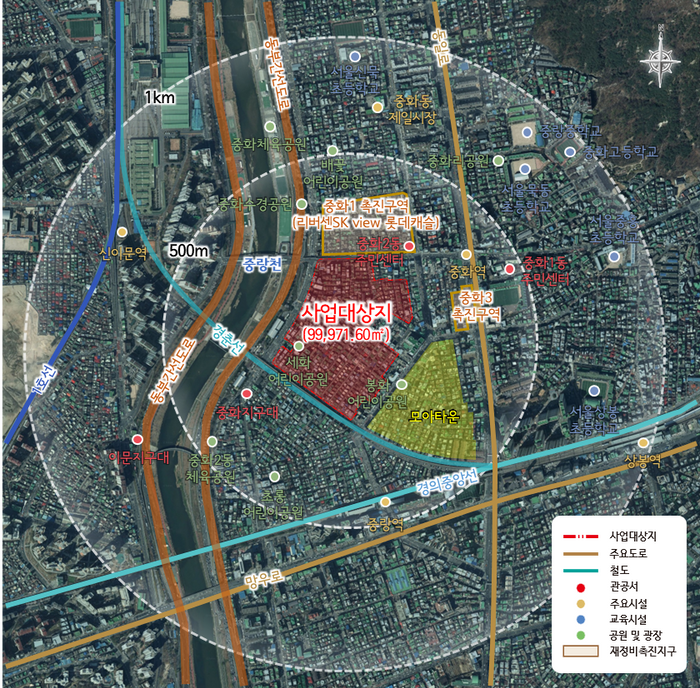Seoul City Confirms Project Implementation Plan, Including 814 Rental Units,

Map of the area near 1005 Siheung 3-dong, Geumcheon-gu. ⓒSeoul City, ‘[Dailyan = Reporter Im Jeong-hee] Seoul city has confirmed a project implementation plan for seven areas of low-rise residential improvement to supply a total of 3,867 housing units.’,
,
, ‘On the 18th, Seoul City announced that on the previous day it passed seven motions including the ‘Moaju House in 1005 Siheung 3-dong, Geumcheon-gu’ at the 17th integrated review committee for small-scale residential maintenance.’,
,
, ‘The passed motions include ▲ Moaju House in 1005 Siheung 3-dong, Geumcheon-gu ▲ Moaju House in 458-2 Beon-dong, Gangbuk-gu ▲ Moaju House in 471-118 Beon-dong, Gangbuk-gu ▲ Moaju House in 329-38 Junghwa-dong, Jungnang-gu ▲ Moaju House in 329-28 Junghwa-dong, Jungnang-gu ▲ Moaju House in 327-1 Junghwa-dong, Jungnang-gu ▲ Moaju House in 317-64 Junghwa-dong, Jungnang-gu. A total of 3,871 homes, including 814 rental units, are to be supplied.’,
,
, ‘The area near 1005 Siheung 3-dong, Geumcheon-gu will provide 473 apartment units (including 95 rental units) over 7 buildings. The relaxation of the floor area ratio due to the construction of rental housing for more than 20% of the total households increased the project’s profitability.’,
,
, ‘This area, once difficult to redevelop due to densely clustered aged buildings on rugged terrain, has now been approved for development along with the neighboring Moaju House zone in Siheung-dong 943, Geumcheon-gu.’,
,
, ‘The complex features a scenic view of Hoam mountain with east-west wind corridors and an arch-shaped skyline, applying an eco-friendly facade design with open balconies and BIPV solar panels.’,
,
, ‘In addition, the plan is to align primary blocks with the east-west corridor connecting Anyangcheon and Hoam mountain as well as existing north-south city roads.’,
,
, ‘Moreover, the expansion of roads and the use of land within sites will create pleasant walking spaces, improve the living environment of residents by using the level difference of hilly areas for community facilities connected to a central courtyard in the complex.’,
,
, ‘Neighboring Siheung Avenue 36 will include neighborhood living facilities and open community spaces (study cafes) for residents in the area to enjoy various activities.’,
,
,

Map of the area near 454 Beon-dong, Gangbuk-gu. ⓒSeoul City, ‘The Beon-dong 2 area near 454 Beon-dong, Gangbuk-gu plans to supply a total of 1,099 units (including 266 rental units) by pushing two Moaju Houses, increased by 256 units from the current 843.’,
,
, ‘Though this location is densely packed with aging buildings and lacks basic infrastructure, it has been a challenging area for redevelopment. It was designated as a Moaju Town in January last year with a total of three Moaju House projects currently underway.’,
,
, ‘The Moaju House in 458-2 Beon-dong and 471-118 Beon-dong will span 12 buildings from 3 basement levels to 29 above-ground levels, applying the “Moaju House Project Implementation Plan Criteria” with floor area ratio relaxation given for ▲ constructing rental housing for more than 10% of total households, ▲ installing redevelopment infrastructure and communal facilities, and ▲ applying excellent design to communal housing.’,
,
, ‘The road width in this area has been expanded from 6m to 8-12m and improved to separate vehicle and pedestrian systems.’,
,
, ‘Special plans have been set to designate safe school routes around nearby Susong Elementary and Middle Schools, such as prohibiting vehicle entry and exit on certain sections. The lower floors along the Ui Stream are designated for water-side activation purposes to invite shared use by local residents.’,
,
, ‘The area is conveniently located within 600 meters of Line 4 Suyu Station and adjacent to Susong Elementary and Middle Schools, providing excellent transportation and educational environments.’,
,
, ‘With the recent confirmation of the second Moaju House project implementation plan after Beon-dong 454 was designated as a Moaju Town management area, the surrounding area is expected to revitalize and transform into a convenient and pleasant residential space.’,
,
,

Map of the area near 329-38 Junghwa-dong, Jungnang-gu. ⓒSeoul City, ‘In the area near 329-38 Junghwa-dong, Jungnang-gu, four Moaju House projects have been simultaneously approved, supplying a total of 2,295 housing units (including 453 rental units).’,
,
, ‘On November 14 last year, six sites were confirmed as project promotion zones for Moaju House management plan setup and designation.’,
,
, ‘For all four Moaju Houses, the criteria of ▲ more than 10% of total households built as rental housing, tenant compensation for losses, redevelopment infrastructure setup, etc., qualify them for zoning upgrades (from second-class residential (seven or fewer stories) to third-class residential).’,
,
, ‘This will enable the construction of 559 housing units (including 106 rental units) with buildings between 3 underground levels and 35 above-ground levels in the area near 329-38 Junghwa-dong.’,
,
, ‘This location, with outdated buildings accounting for 78%, plans to improve vehicle and pedestrian systems by constructing 3-5m sidewalks using construction limits. An additional playground for children will provide recreational space for residents.’,
,
, ‘The Moaju House near 329-28 Junghwa-dong (zone 2-2) will provide 557 units (including 110 rental units) spread across 6 buildings with 3 underground levels and 35 above-ground floors.’,
,
, ‘By establishing a building agreement with the Moaju House in 329-38 Junghwa-dong, they will benefit from sunlight right relaxation, integrated basement installation, and relaxation of land notification on all sites, optimizing spatial efficiency and reinforcing inter-complex connectivity.’,
,
, ‘The Moaju House near 327-1 Junghwa-dong (zone 2-3) will provide 644 units (including 145 rental units) across 7 buildings with 3 underground levels and 35 above-ground floors. Plans include improving pedestrian environments by creating a community street linked with Taereung Market specialized street and rest areas facing Jungnangcheon.’,
,
, ‘The Moaju House near 317-64 Junghwa-dong (zone 2-5) will have 535 units (including 92 rental units) in 8 buildings with 3 underground levels and 29 above-ground floors.’,
,
, ‘Open communal facilities (public senior centers, etc.) and neighborhood awareness facilities will expand along community streets faced by zones 2-2, 2-3, and 2-5 for shared use by locals, while public parking spaces improve parking conditions for low-rise residential residents.’,
,
, ‘This plan in particular preemptively addresses relocation conflicts by applying tenant loss compensation in the Moaju Town. Specific tenant compensation plans will be finalized at project execution after tenant status checks and compensation plan discussions.’,
,
, ‘With the simultaneous approval of four Moaju House project plans since the Moaju Town management area designation, it is expected to energize the surrounding area and improve regional conditions to become a pleasant residential space.’

