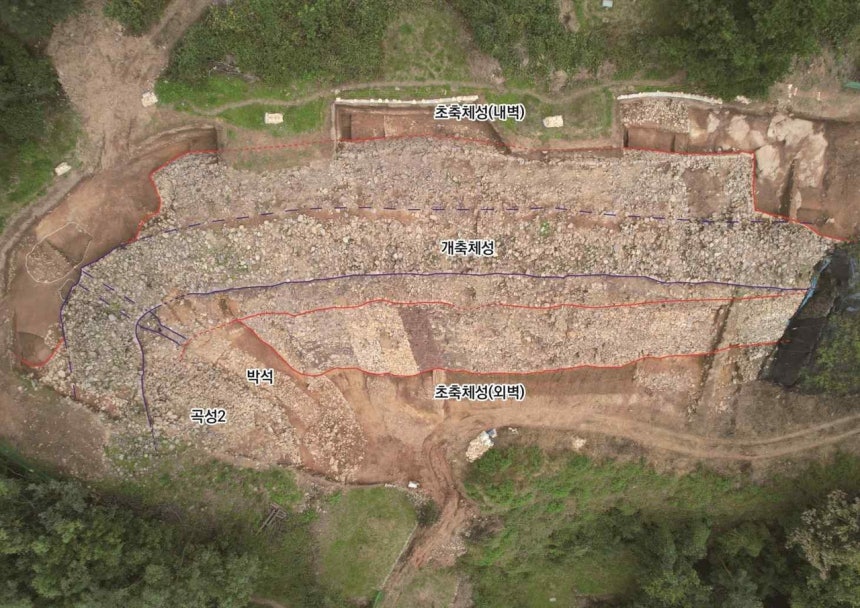,
,
,
 |
| ‘Daegu Palgeo Mountain Fortress’ Excavation Site View. [National Heritage Administration] |
,
,
, ‘[Herald Economy=Kim Hyun-gyeong Reporter] The first stone wall style of Silla’s mountain fortress has been identified at the historic ‘Daegu Palgeo Mountain Fortress.’,
,
, ‘The National Heritage Administration announced on the 13th that many stone wall-related facilities, including the main wall, curved wall, and stone-paved road, were identified during the third excavation of the ‘Daegu Palgeo Mountain Fortress’, being conducted in collaboration with the Buk-gu Office of Daegu Metropolitan City.’,
,
, ‘Daegu Palgeo Mountain Fortress is a rim-style mountain fortress located at the top of Hamji Mountain (287m), designated as a historic site in 2023. It is a stone fortress constructed to establish a defense line in Palgeori-hyeon (Dalgubeol), the western front of Seorabeol from the 5th century onwards, during the power struggles among Silla, Goguryeo, and Baekje. Previous excavations unearthed a wooden reservoir, building sites, drainage, the western gate site (current gate), curved wall 1, wooden tablets, and pottery.’,
,
, ‘This investigation focused primarily on the main wall (wall body) section extending northwest from the western gate site and curved wall 1 identified in the second excavation, covering an area of 2151㎡.’,
,
, ‘The main wall was built at least twice: the upper part of the Silla-era wall was overbuilt during the Goryeo era, but most of the overbuilt wall has collapsed.’,
,
, ‘The exterior lower wall of the initial construction was built using a flat-stone laying method, and the upper part with the interlocking stone method. While the lower part remains relatively intact, only the bottom 1-3 layers of the upper wall remain. The inner wall is about 1 meter higher than the top of the outer wall. The interlocking stone method placing the inner and outer walls of similar heights facing away from each other is the initial style of Silla stone-walled fortresses.’,
,
, ‘The lower wall of the outer wall is built in a loosely stacked manner with a length of about 46m, a maximum height of 6.3m, and an inclination of about 40 degrees. The inner wall remains about 55m long, with a maximum height of 2.4m, constructed with a similar inclination of about 50 degrees. The outer wall’s plan is an ‘I’ shape, but the overall plan combining inner and outer walls is ‘凸’ shaped. The total thickness between the inner and outer walls measured at the center is about 14 meters, but it reduces to about 7 meters at either end, connecting to the curved wall. The inner wall was built about twice as thick in some parts to ensure the stability of the fortress wall located in the curved section of Hamji Mountain.’,
,
, ‘Vertical demarcation lines with intervals of 2.3~2.7m appear clearly on the lower outer wall, inner wall, and curved wall 2 of the initial construction. Fourteen demarcation lines identified solely on the outer wall suggest that different groups involved in the wall construction worked on separate sections, collaborating at boundary areas. Furthermore, segments built exclusively with uniformly colored purplish shale indicate a system where a single group handled quarrying, transportation, and construction within their designated section.’,
,
, ‘The National Heritage Administration and Daegu Buk-gu Office plan to continue further investigations to refine these findings and establish preservation and utilization measures.’,
,
,

