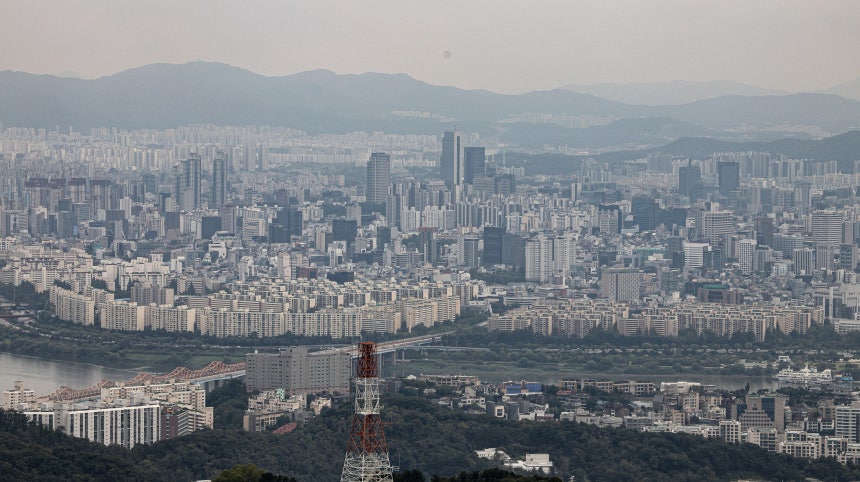Seoul City Approves Revised Development Plan for Apgujeong District 2
Public Walkways at the Heart of Complex… Enhancing Access to Han River
,
, “An apartment building as tall as the 63 Building will be constructed in Apgujeong District 2 along the Han River in Seoul. With other redevelopment projects in Apgujeong also accelerating, it is expected that the skyline along the Han River will change significantly.”,
,
, “On the 25th, Seoul City announced that it had convened the 12th Subcommittee meeting of the Urban Planning Committee Special Subdivision on the same day and approved with revisions the proposal for the ‘Apgujeong District 2 Redevelopment Area and Development Plan, Apgujeong Apartment District Development Basic Plan and Urban Management Plan (Change) Proposal and Landscape Review.'”,
,
,

View of the Hyundai Apartment Complex in Apgujeong, Gangnam-gu, Seoul. /News1,
, “Currently, in the Apgujeong-dong area of Gangnam-gu, Seoul, about 10,000 households in complexes like Miseong, Hyundai, and Hanyang are undergoing redevelopment across six zones. Among them, Districts 2 to 5 have completed comprehensive expedited planning, with Apgujeong District 2, where the project is advancing most rapidly, submitted for review at this urban planning committee meeting.”,
,
, “Apgujeong District 2 is a redevelopment project for the Hyundai Apartments, built 42 years ago in 1982. Under the latest review, District 2 will feature an apartment complex with 12 buildings comprising 2,606 households (including 321 public housing units), a maximum height of 250 meters, and a floor area ratio of up to 300%. The apartments can be built up to the height of the 63 Building (250m). Given that commercial buildings typically have greater floor heights than residential ones, there’s a possibility that the top floors of Apgujeong District 2 apartments could surpass the height of the 63 Building.”,
,
, “Seoul City anticipates that this review will transform the once monotonous landscape of the development site into a unique skyline intertwined with the riverside scenery of the Han River. Additionally, the area around Nonhyeon-ro at the southern end of Dongho Bridge, connecting Gangnam and Gangbuk, will be developed with buildings 20 to 39 stories tall to establish a comprehensive corridor. An 8m-wide public pedestrian path starting at the south entrance of the complex will cut across its center and connect to an overpass on the north side, allowing all visitors to Apgujeong easy access to the Han River Park.”,
,
, “By fully embracing the open complex concept emphasized by Seoul City, Apgujeong District 2 will be constructed without fences, and amenities like senior centers, childcare centers, small libraries, care centers, and swimming pools will be open to the public. Apgujeong District 2 plans to reflect the revisions approved in this review in its development plan announcement and will finalize the construction plans following integrated reviews involving architecture, traffic, education, and the environment.”,
,
,

